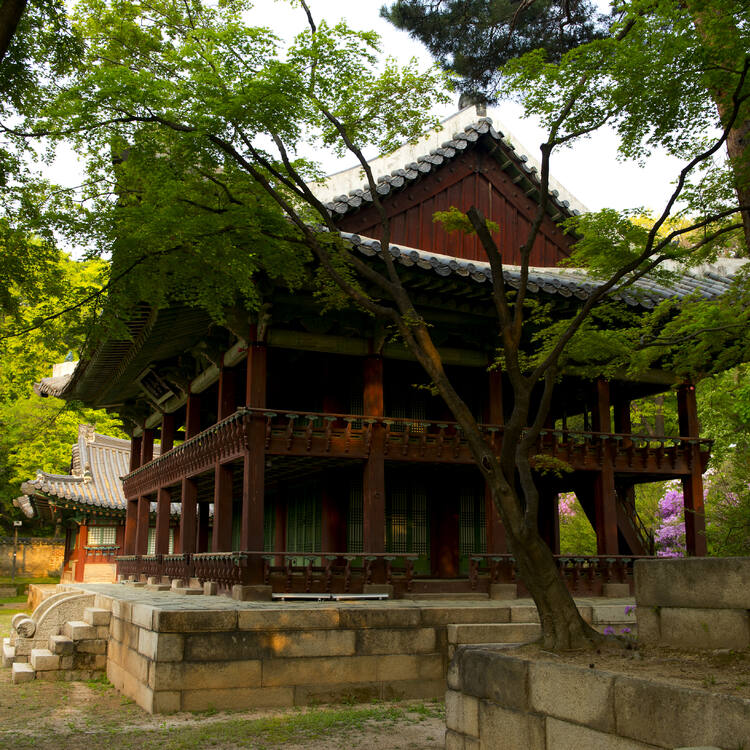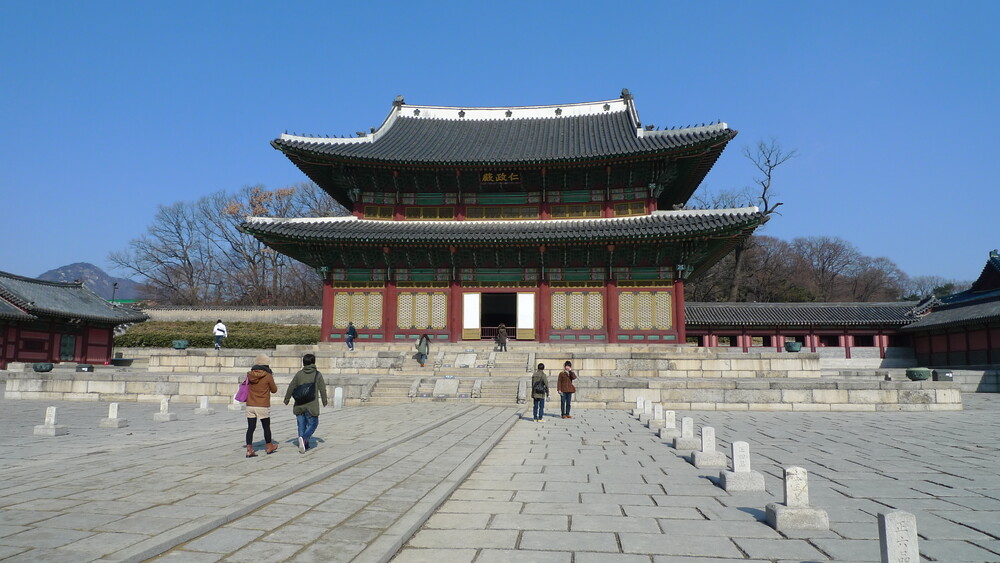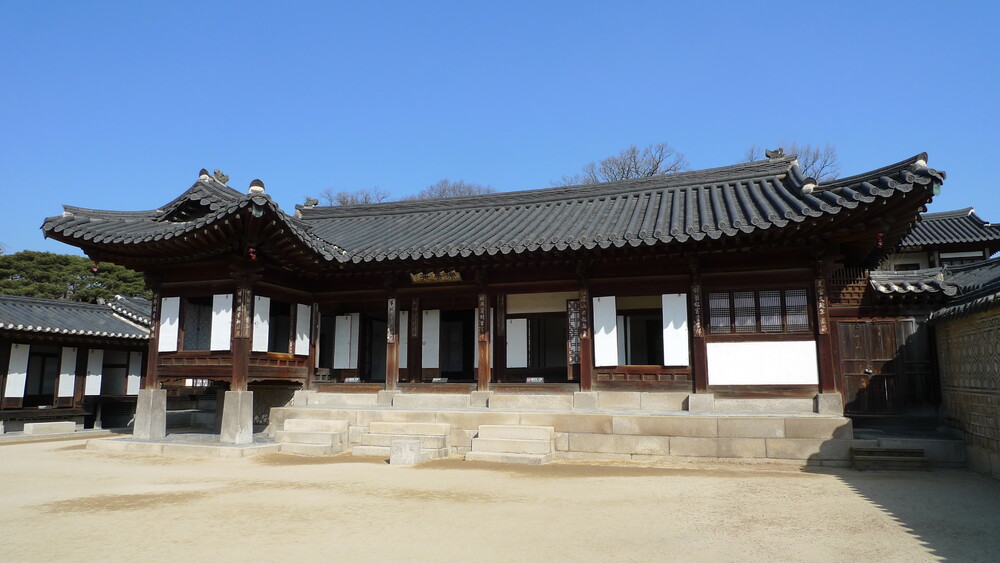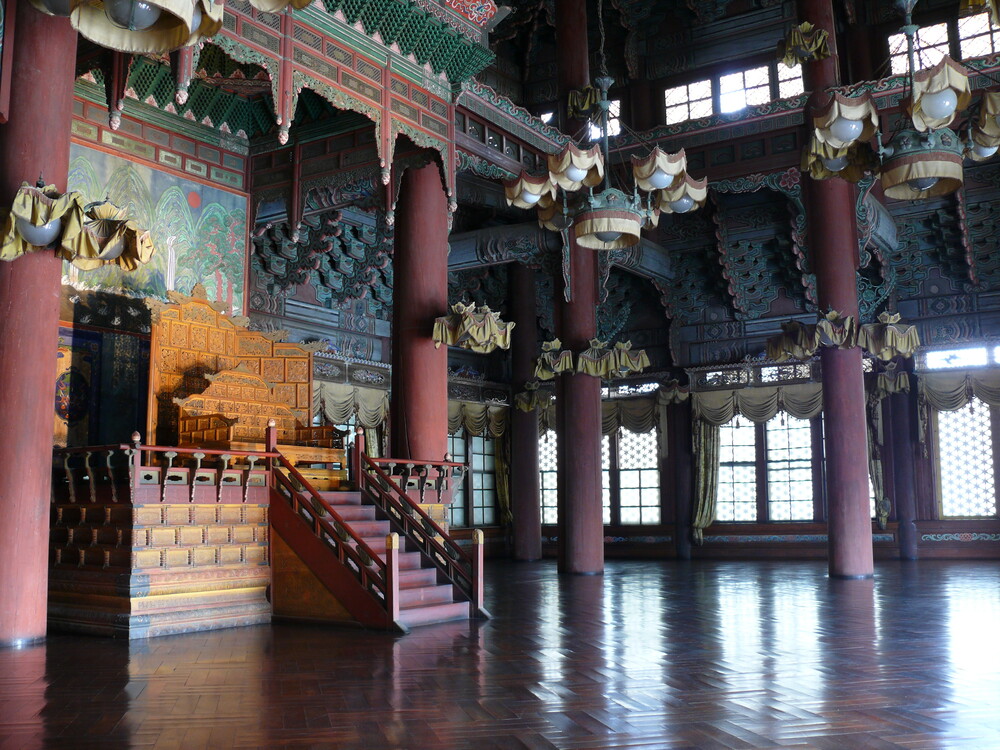At the beginning of the 15th century, King Taejong ordered the construction of a new palace in an auspicious location. A palace building office was established to create this complex, consisting of a number of official and residential buildings erected in a garden carefully adapted to the irregular topography of the site, covering an area of 58 hectares. The result is an exceptional example of Far Eastern palace architecture, harmoniously integrated into its natural setting.

Changdeokgung (Hangul: 창덕궁, Hanja: 昌德宮; literally, “The Palace of Prospering Virtue”), also known as Changdeokgung Palace or Changdeok Palace, is set within a large park in Jongno District, Seoul, South Korea. It is one of the “Five Grand Palaces” built by the kings of the Joseon Dynasty (1392–1897). As it is located east of Gyeongbok Palace, Changdeokgung—along with Changgyeonggung—is also referred to as the “East Palace” (동궐, 東闕, Donggwol).
Changdeokgung was the most favored palace of many Joseon kings and retained many elements dating from the Three Kingdoms of Korea period that were not incorporated in the more contemporary Gyeongbokgung. One such element is the fact that the buildings of Changdeokgung blend with the natural topography of the site instead of imposing themselves upon it. Like the other Five Grand Palaces in Seoul, it was heavily damaged during the Japanese occupation of Korea (1910–1945). Currently, only about 30% of the pre-Japanese structures of the East Palace Complex (Changdeokgung together with Changgyeonggung) survive.

Brief summary
Built in the 15th century during the Joseon Dynasty, the Changdeokgung Palace Complex occupies a 57.9-hectare site in Jongno-gu, north of Seoul, at the foot of Ungbong Peak of Mt. geomancy.
Changdeokgung is an outstanding example of official and residential buildings integrated into their natural setting and harmonized with this environment. The complex was originally built to serve as a secondary palace to Gyeongbokgung, and it differs from it in its purposes and layout within the capital. Located at the foot of a mountain range, it was designed to fit the topography in accordance with the principles of pungsu: the palace structures were placed to the south, and a large rear garden, called Biwon or secret garden. The adaptation to the terrain distinguishes Changdeokgung from conventional palaces.
The official and residential buildings that make up the complex were designed according to the traditional principles of palace organization. The buildings and structures include three gates and three courtyards (an administrative courtyard, a royal residence courtyard, and an official audiences courtyard), and the residential area behind the administrative area is laid out according to the principles of “sammun samjo (三門三朝)” and “jeonjo huchim (前朝後寢)”. Buildings are constructed of wood on stone platforms, and many have hip-tiled roofs with corbelled and multi-bracketed gutters and ornamental carvings.
The garden has been laid out in terraces planted with lawns, flowering trees, and flowers and features a lotus pond and pavilions set against a wooded backdrop. It contains more than 56,000 specimens of various species of trees and plants, including walnut, white oak, zelkova, plum, maple, hazel, hornbeam, yew, gingko, and pine.

Changdeokgung served as a secondary palace to Gyeongbokgung for two hundred years but was the first to be rebuilt after the two palaces burned down during the Japanese invasion at the end of the 16th century and from then on served as the seat of the dynasty for two hundred and fifty years. This property has had a great influence on the development of architecture, garden, and landscape design and related arts in Korea for many centuries. It testifies to sophisticated architectural values, in harmony with a magnificent environment.
Criterion (ii): Changdeokgung has had a great influence on the development of architecture, garden, and landscape design and related arts in Korea for many centuries.
Criterion (iii): Changdeokgung exemplifies the traditional principles of pungsu and Confucianism through its architecture and landscape. The site selection and location of the palace follow pungsu principles, while the buildings have been functionally and symbolically arranged according to Confucian ideology, a combination that conveys the idiosyncratic worldview of the Joseon Dynasty.
Criterion (iv): Changdeokgung is an outstanding example of Far Eastern palace architecture and garden art. The ensemble is remarkable for the integration of its buildings into their natural setting and their harmonization with this environment, the adaptation to the topography, and the respect for the original tree cover.

Integrity
Changdeokgung exhibits all the fundamental elements of Korean palatial architecture, and the spatial organization, building layout, gardens, and mountainous forest landscape at the rear of the palace conform to the principles and protocols of Confucians. The elements of the palace have all remained intact: Oejo, the royal court of the dynasty, Chijo, the administrative quarters of the palace, Chimjo, the residence of the royal family, and the garden intended for the king’s leisure. The property includes the entire architectural ensemble and its natural environment.
Fire is the main threat to the physical integrity of buildings. The wooden structures have been destroyed by fire several times during their history.
Authenticity
The buildings of the Changdeokgung Palace complex, repeatedly destroyed by fires, underwent successive reconstructions, and additions were made to them over the centuries following their construction. However, judging by the criteria and practices in use in Asia, the whole presents a high degree of authenticity. The buildings and natural features of the back garden have retained their original form, which generally dates from the late Joseon Dynasty, and their relationship to the natural terrain and landscape. Work has been undertaken very recently to correct the changes made during the Japanese occupation at the beginning of the 20th century.

Protection and management requirements
The entire Changdeokgung Palace complex, including individual buildings and plantations, has been declared a national cultural heritage under the Cultural Heritage Protection Law. Additionally, a number of the buildings in the complex have been listed as National Treasures or Treasures (Injeongjon Hall, Injeongmun Gate, Seonjeongjeon Hall, Huijeongdang Hall, Daejojeon Hall, Seonwonjeon Ancient Temple, and Donhwamun Gate) or Natural Monuments (the Chinese Juniper and plum Actinidia arguta). This classification imposes strict control on any possible modification of the property.

An area of 100m around the Changdeokgung Palace Complex has been designated as a historic cultural environment protection area under the Cultural Heritage Protection Law. Any construction or modification planned in this area must be approved by the Cultural Heritage Administration through the Jongno-gu district office. The garden behind the palace has been designated as an ecological landscape conservation area under the Natural Environment Conservation Law.
At the national level, the Cultural Heritage Administration is responsible for developing and enforcing protection and management measures and allocating financial resources for the conservation of Changdeokgung. The Changdeokgung management office, which employs around 40 people, is responsible for the day-to-day management of the complex. The sites are subject to daily monitoring and detailed inspection by specialists every 3 to 4 years.

The area around Changdeokgung is cooperatively managed by the Divisions of Urban Planning, Transportation, and Cultural Heritage within the Seoul Municipal Government. The Seoul City Landscape Master Plan and the Master Plan for the areas around Changdeokgung, which are periodically revised and updated, provide a framework for the management and planning of works in the buffer zone.

Conservation is provided by cultural heritage conservation specialists who have passed national certification exams in their area of expertise. The Cultural Heritage Administration has been applying since 2009 the plan to implement an integrated security system for the five palaces and Jongmyo, in anticipation of accidents and/or disasters that could affect the integrity of the property.
Did you like this article? Do not hesitate to share it on social networks and subscribe to Discover the World on Google News to not miss any articles!